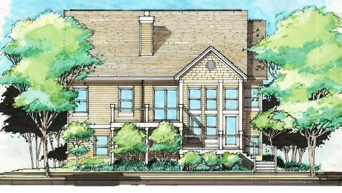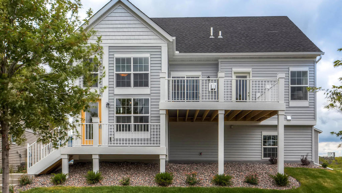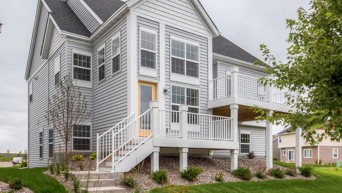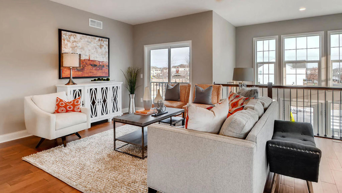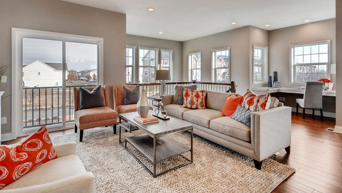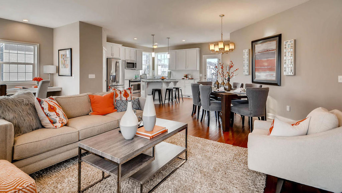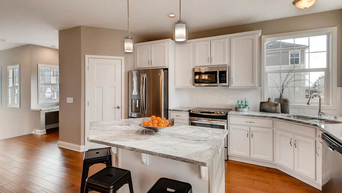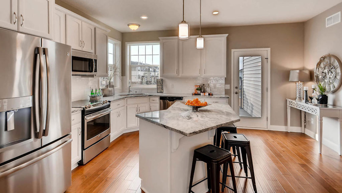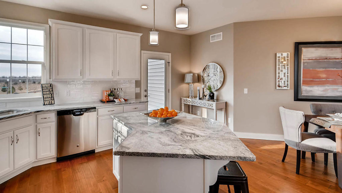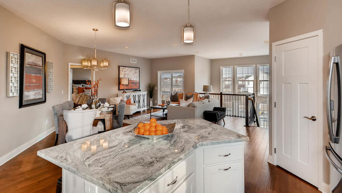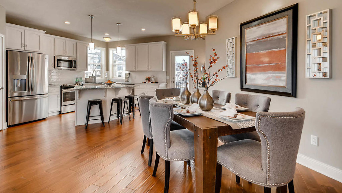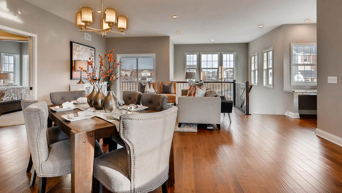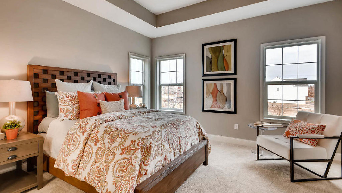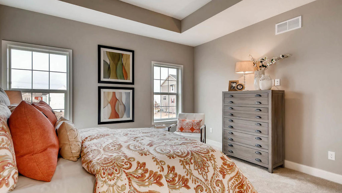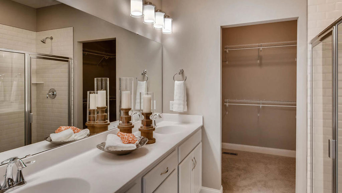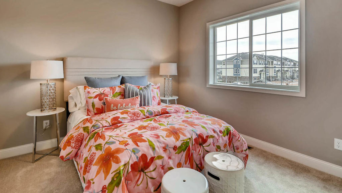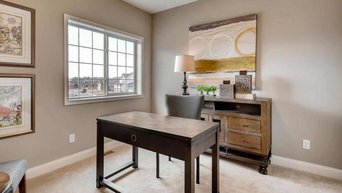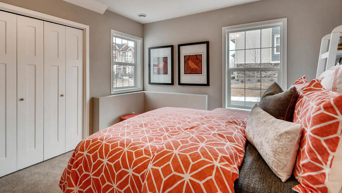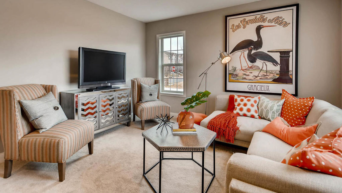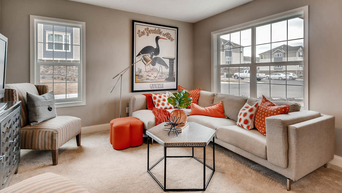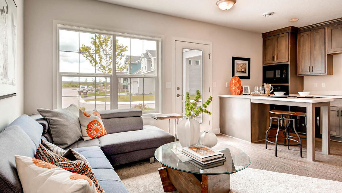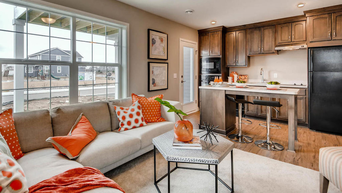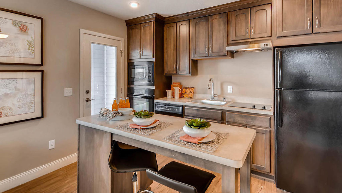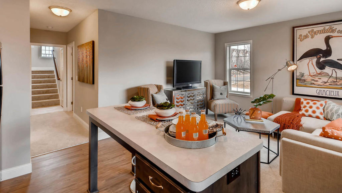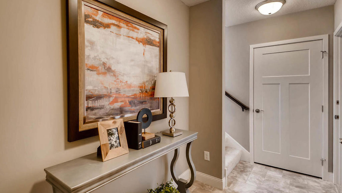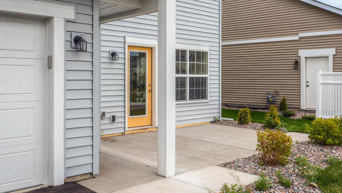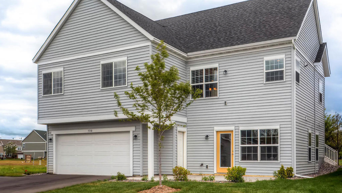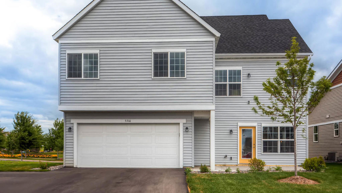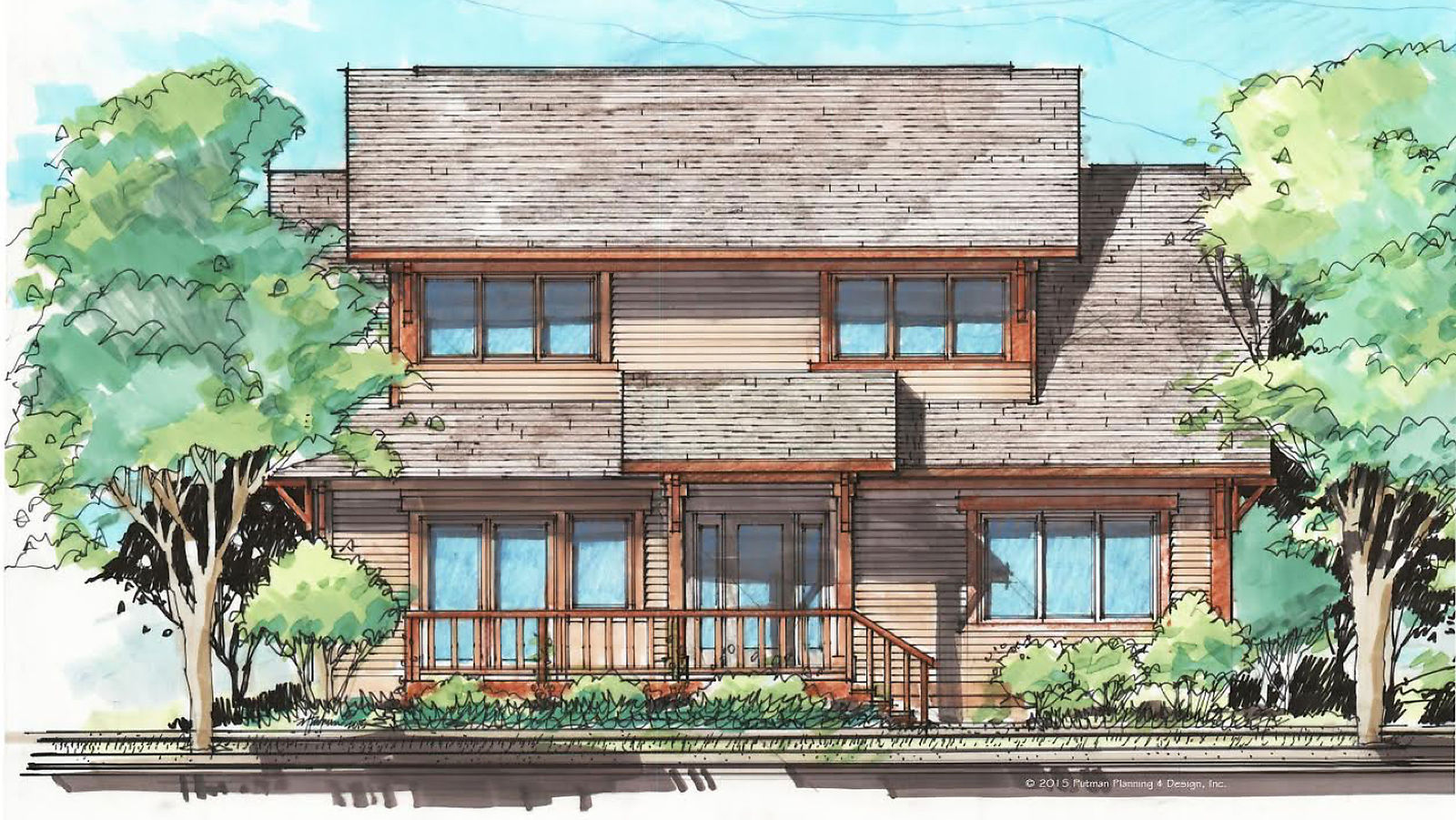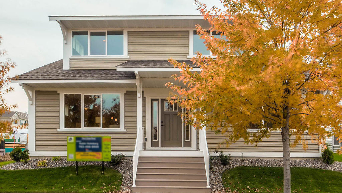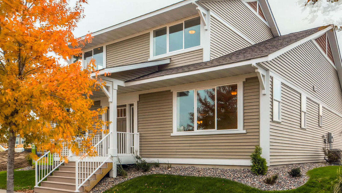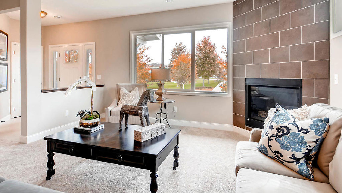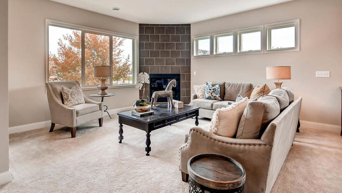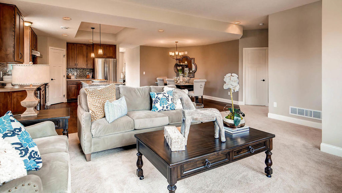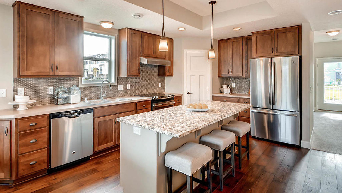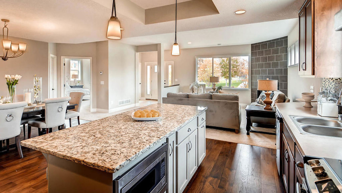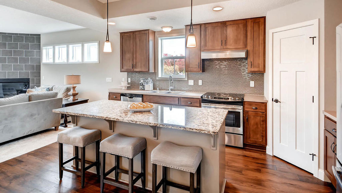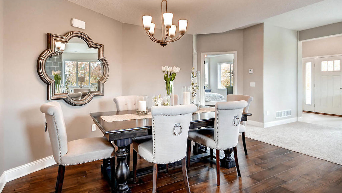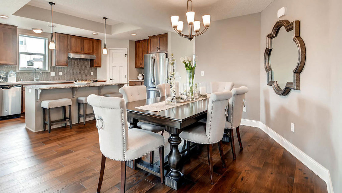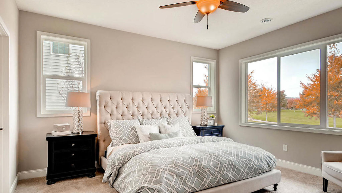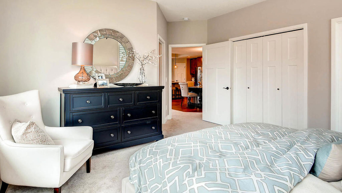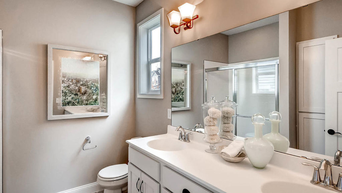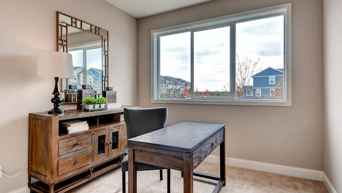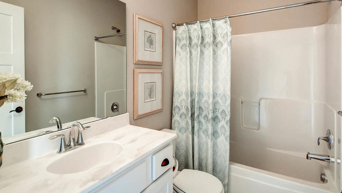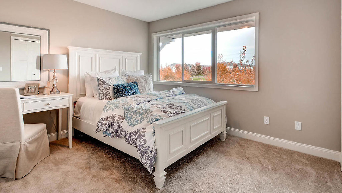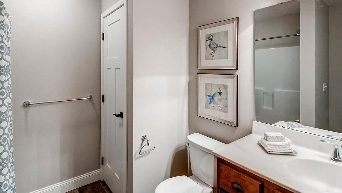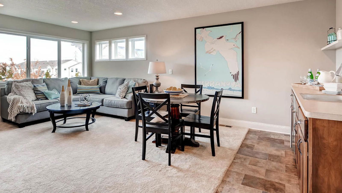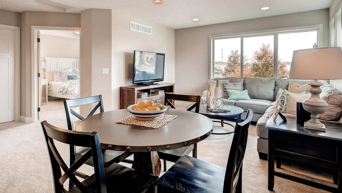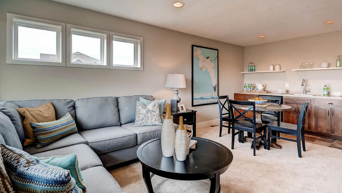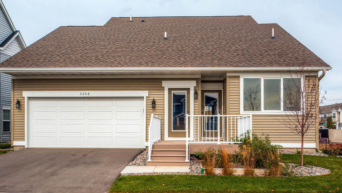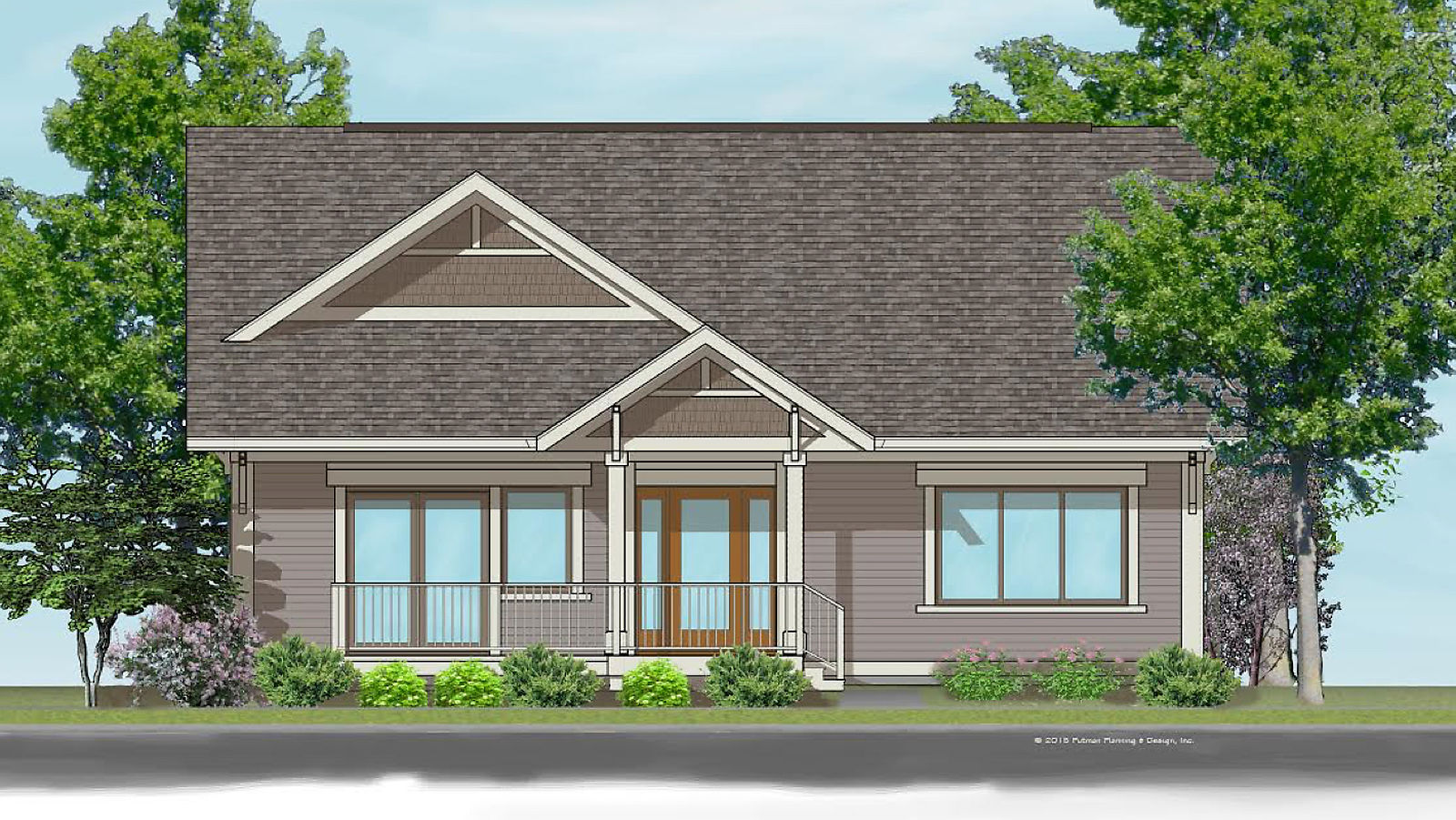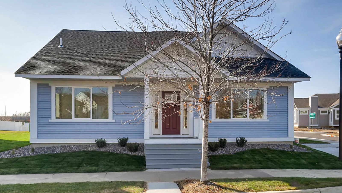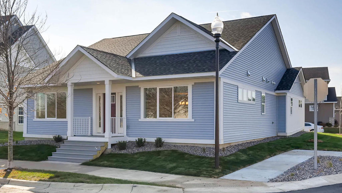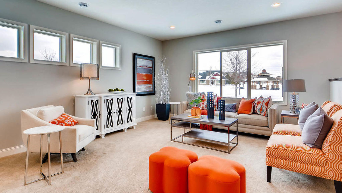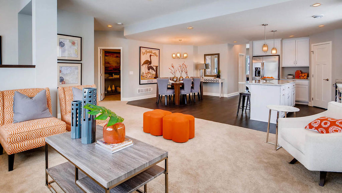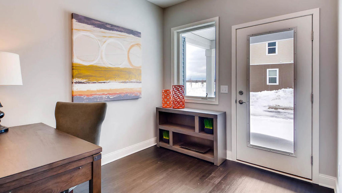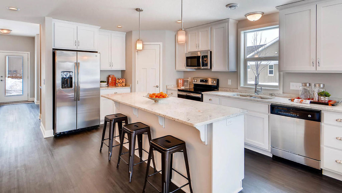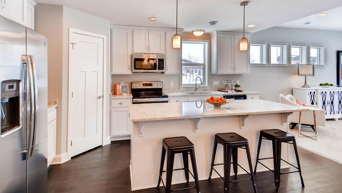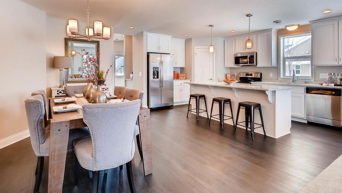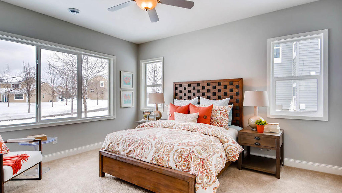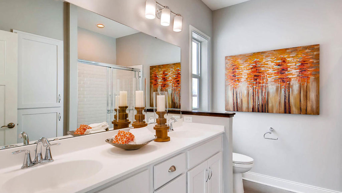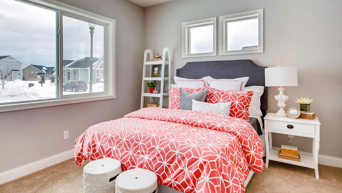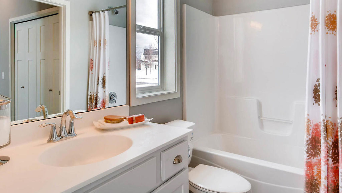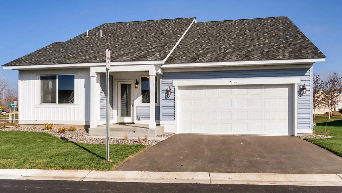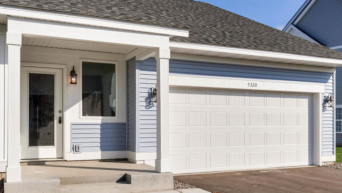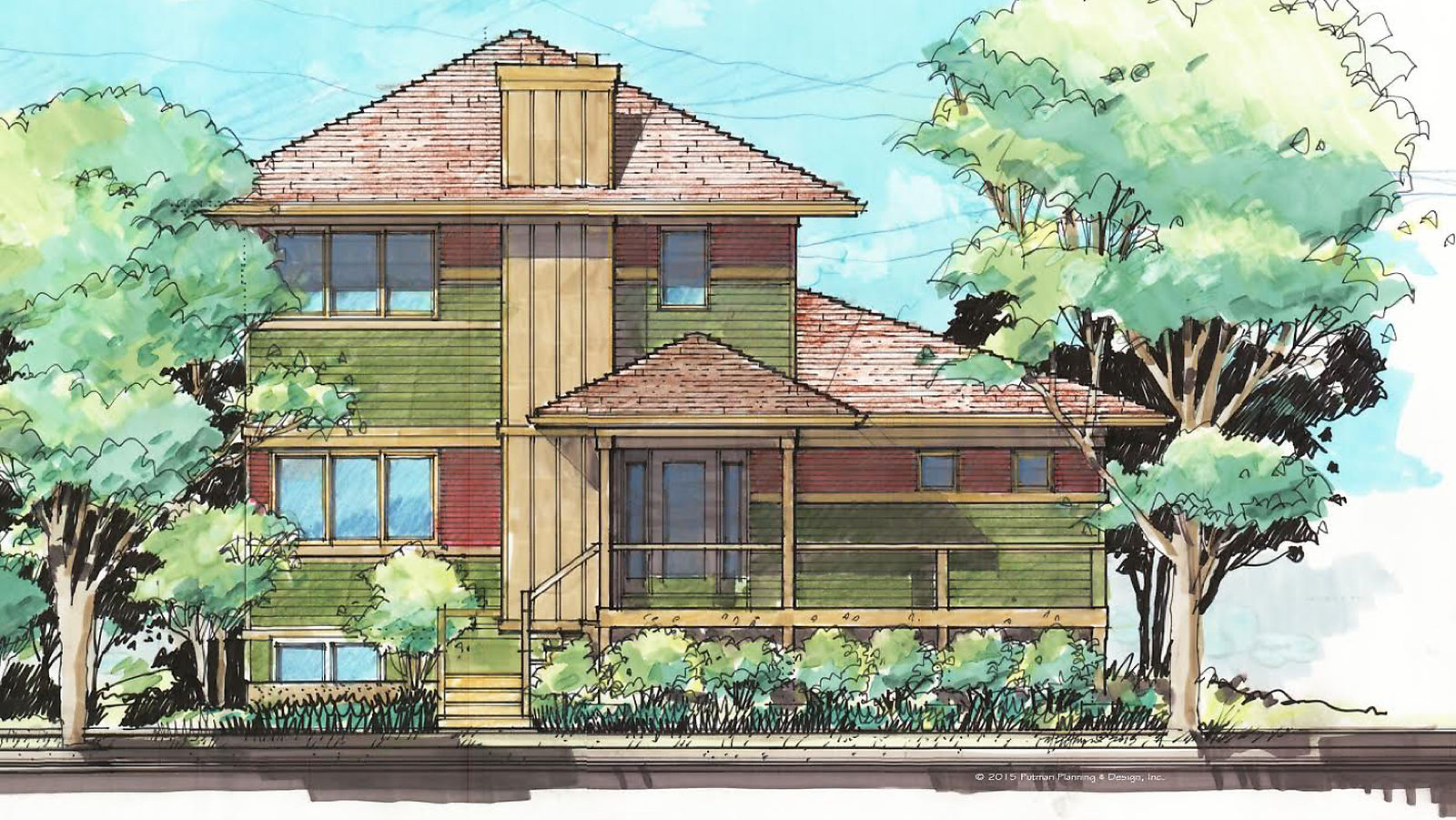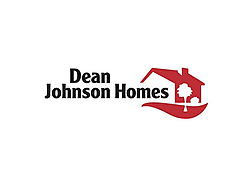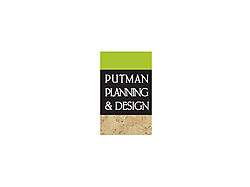Choose a home that adapts to your needs
Most traditionally designed homes lack the ability to adapt to changes in life. Whether you're looking for something more affordable, more spacious or more manageable, traditional single-family homes simply can't change as your life does. Uniquely, the portfolio of Flex and Grow Home plans deliver the ability to readily adjust just how your home can be lived in.
Milton 3.0
1,700 SQ FT • 3 BED • 2 BATH • 3 CAR GARAGE
Exudes a “Beach House” vibe with elevated one level living. This bright, airy, open concept floor plan features 3-bedrooms on one level, including a prominent master suite with private bath, a large cooks kitchen with walk-in pantry and sit up center island, and optional front and rear decks to bring the outside in. Finish the at-grade lower level for a fourth bedroom and family recreation, and discover how this space is uniquely well-suited for “Living Suite” finishes now or in the future.
Rothbard
1,700 SQ FT • 3 BED • 2 BATH • 3 CAR GARAGE
Comfortable one-and-a-half-story home delivers main floor living with a spacious master suite that includes double closets and a private bath, a generously scaled second bedroom and second full bath, with attractive open concept living arranged around a nicely proportioned kitchen. The half story up offers a third bedroom and third bath with a large family room and the potential to include a fourth bedroom. Perfect for home sharing, a mother-in-law apartment, or rentals, the upper level is fitted for “Living Suite” finishes. Add the optional lower level for even more flexibility!
Kirzner
1,602 SQ FT • 2 BED • 2 BATH • 2 CAR GARAGE W/LOFTED STORAGE
Walk right in and enjoy the pleasures of main floor living. With a beautifully vaulted open concept, you’ll enjoy a generously scaled master suite that includes double closets and a private bath. The Kinzer comes replete with an attractive, well-proportioned kitchen, a walk-in pantry and a center island. Looking for a multigenerational home? To give your loved ones the privacy they need to live truly independent lives, the Kinzer offers an optional unfinished or finished lower level “Living Suite” that’s perfect for any living situation. Front-load garage option coming soon!
Hazlitt
1,700 SQ FT • 3 BED • 2 BATH • 3 CAR GARAGE
Modern. Eclectic. Unrivaled. With a galley kitchen, split stairwells and a rear sunroom, the two-story Hazlitt offers all the features and functions of a much larger single-family home. Perfect for a growing family or right-sizing your down-size, this home will amaze.. While the main floor delivers great living spaces, a three-car tandem garage, and optional front screen porch, enjoy three bedrooms and laundry on the upper level — including a truly unmatched master suite! The design includes an unfinished lower level for added space and opportunity, including the potential to effortlessly incorporate a “Living Suite”!


